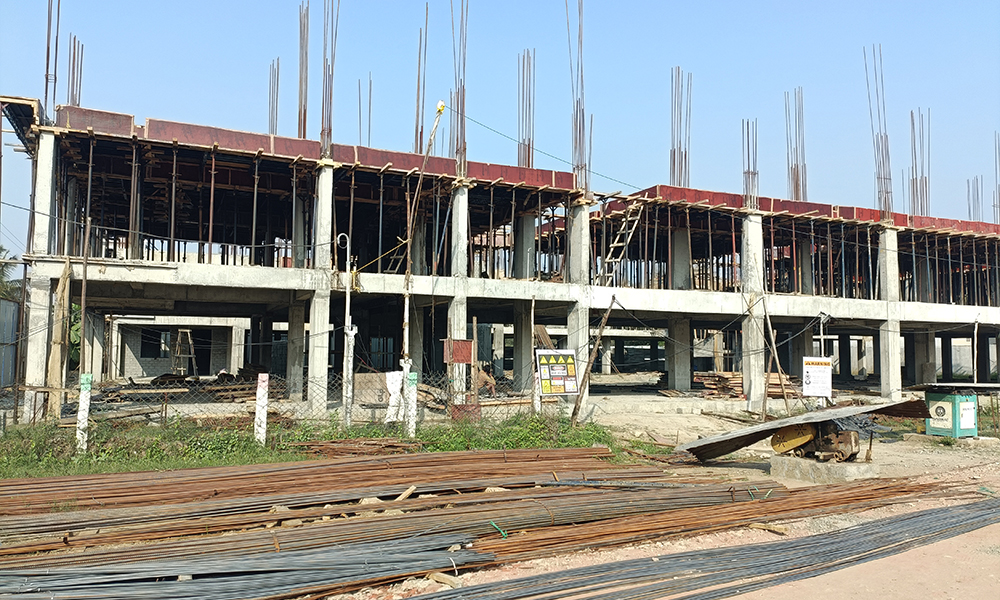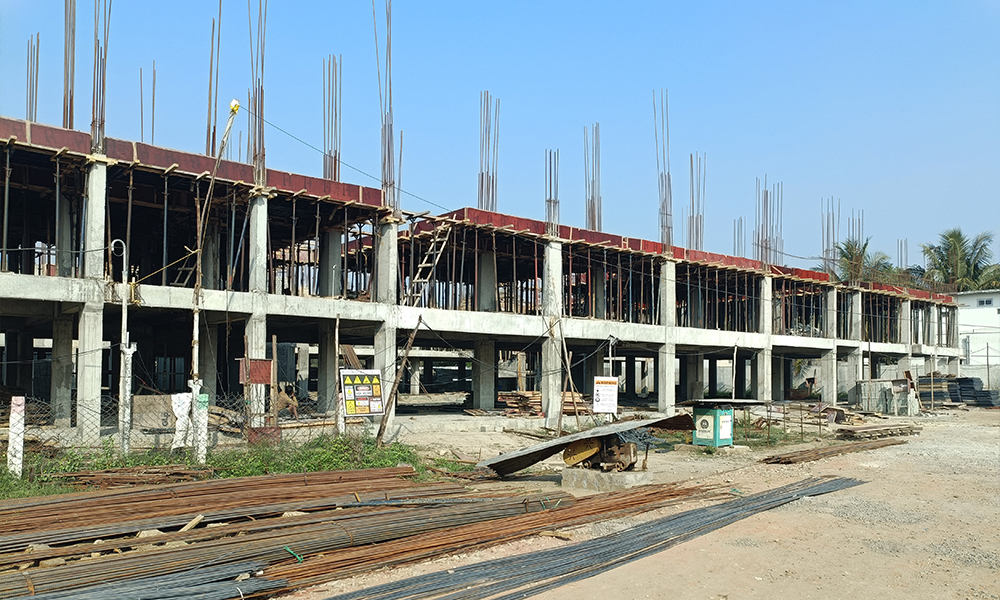Urban Square
Kalapatti, Coimbatore
8 Homes Per Floor — No Shared Walls.
Urban Square
At Kalapatti, Coimbatore
Urban Square is built for families who want more from their home — more comfort, more safety, and more thoughtful design. Located just 5 km off Avinashi Main Road and steps from Kallapatti Junction, it sits at the centre of Coimbatore’s IT growth zone, making it ideal for working couples and young parents who value short commutes and dependable connectivity.
With only 40 boutique apartments, Urban Square offers the privacy and openness many expect only from villas — thanks to no common walls, smart layouts, and premium finishes that stand the test of time. The sky-level amenities on the 6th floor create a safe, quiet space for families to unwind without leaving home.
For those who want a high-quality home, strong ventilation, and a design-first community — without the cost of a villa — Urban Square fits perfectly. It’s a home that matches your aspirations, respects your lifestyle, and grows with your family.
RERA No - TNRERA/11/BLG/0297/2025
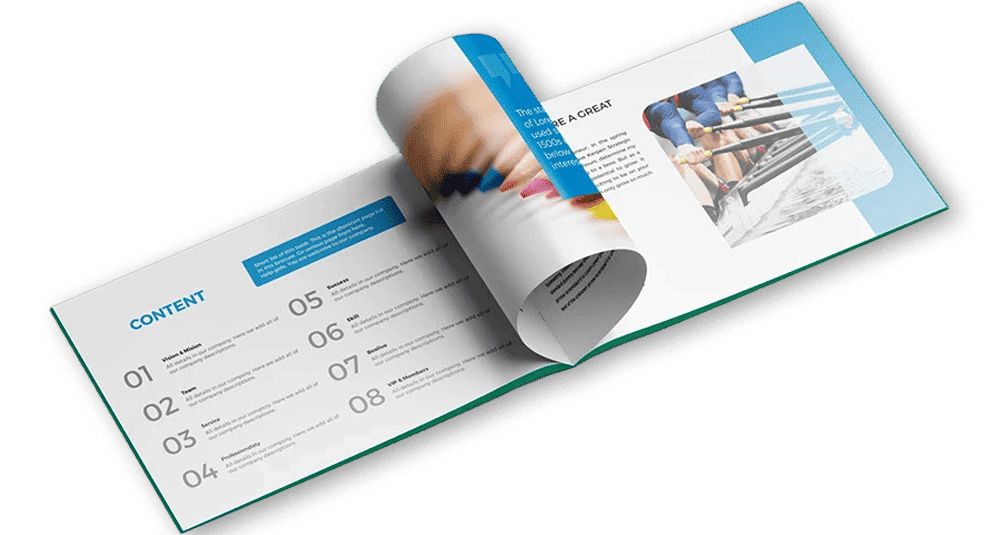
Receive a Digital Copy of Our Brochure
Learn more about our spacious residences with our detailed brochure.
Sizes & Pricing
View floorplans, sizes, and pricing to find your ideal home.
Site & Floor Plan
2 BHK Apartments
Area : 1270 Sq.ft.
Starts From : ₹ 92 Lacs*
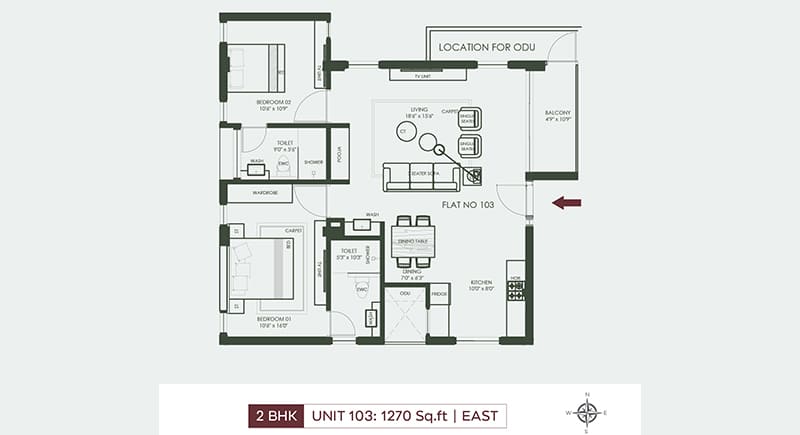
3 BHK Apartments
Area : 2200 - 2260 sq.ft.
Starts From : ₹ 1.59 Cr*
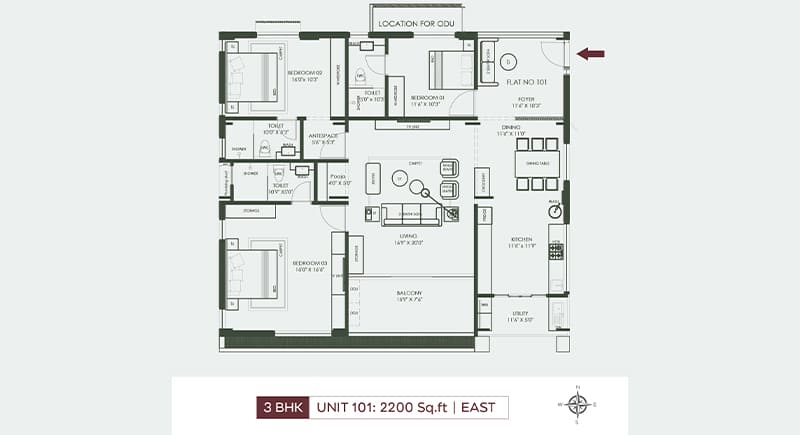
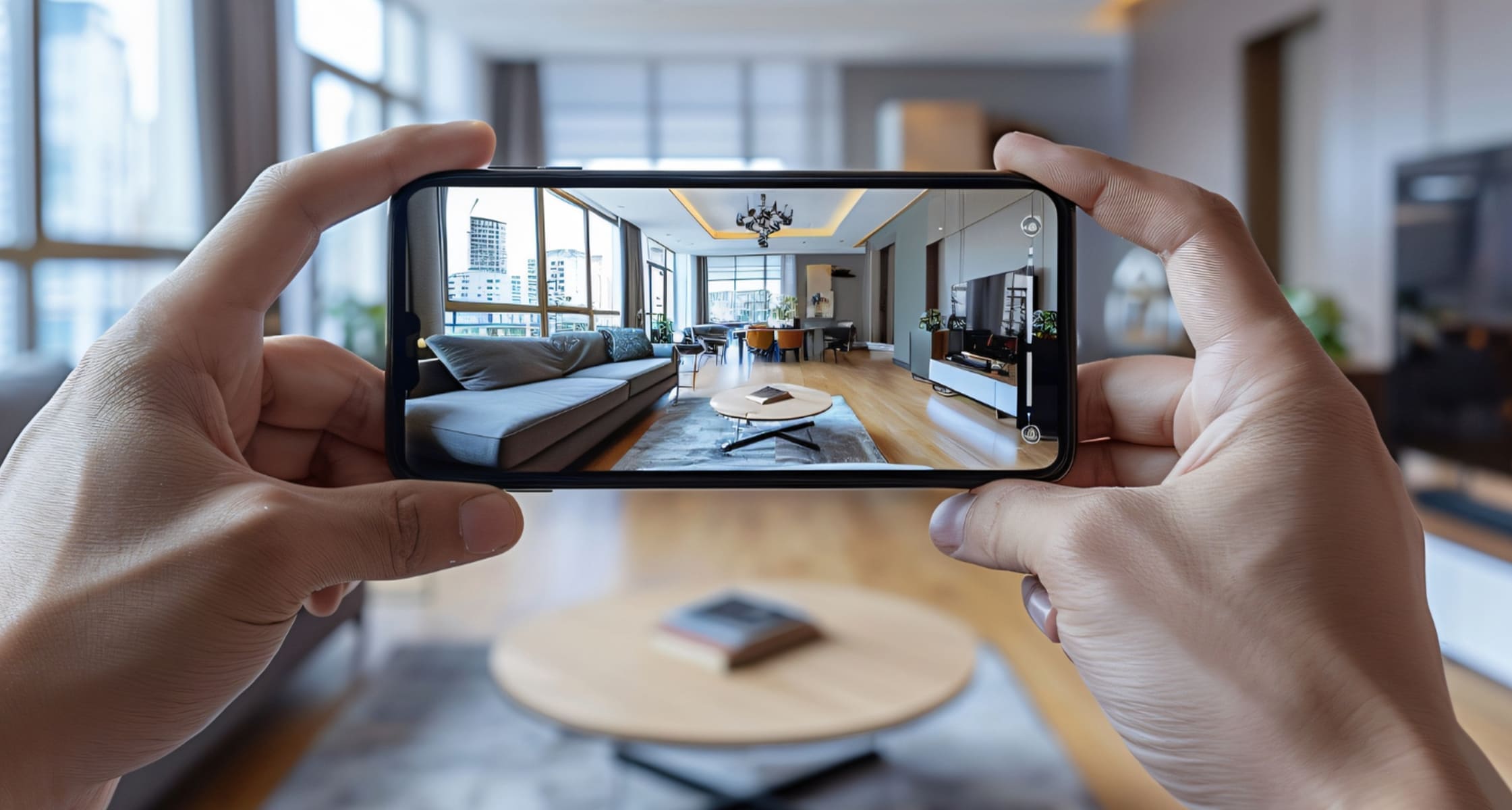
Take A 360 Degree Tour Of The Project
Schedule A Virtual Tour With Our Expert
Amenities
Gallery
THE PERFECT BLEND OF CONNECTIVITY
- 1 min – Aalam Montessori School
- 3 mins – SVB Tech Park
- 8 mins – Reeds World School
- 12 mins – RAK’s Pallikkoodam
- 9 mins – Kovai Medical Center & Hospital
- 14 mins – Coimbatore International Airport
- 18 mins – Tidel Park
- 22 mins – NG Hospital & Research Centre
- 30 mins – Coimbatore Railway Station
Virtual Tour
Virtual Tour
Urban Square
At Kalapatti, CoimbatoreAbout Developer
Velar Infra Projects LLP, a leader in construction and modular interior solutions, focuses on delivering innovative, sustainable, and personalized spaces for residential and commercial clients. With decades of experience, we are redefining infrastructure excellence.
